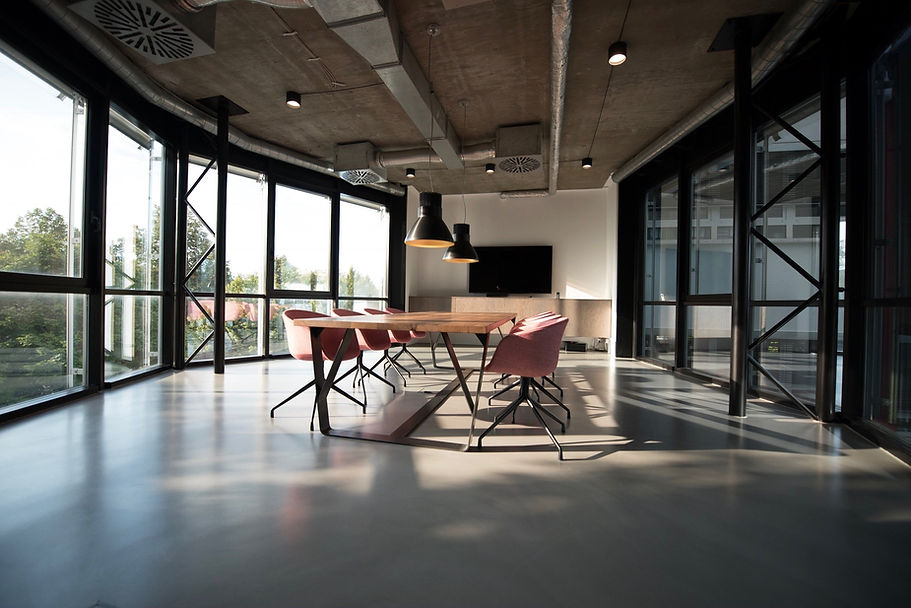Acerca de

GOOGLE VENDOR'S OFFICE
Google Vendor's Office
Client: Google, CBRE, ISG, SW1 Solutions, Perunding Shanu
Location: Menara Shell, Kuala Lumpur, Malaysia
Completion: 2019
Google opened its first office in Malaysia back in 2011 as part of the company’s expansion strategy in Southeast Asia. Just within the past few years, Google’s business in Asia Pacific has grown 66%, from more than $16 billion in 2017 to close to $27 billion in 2019. To fuel the company’s rapid growth, Google has been expanding its footprint in Malaysia too.
The company recently added over 150,000 sq ft of workspace, across 10 floors of Menara Shell, KL Sentral, to house its burgeoning workforce. Each floor is home to approximately a hundred trendy Google staff during the day.
Challenge
The Google Vendor’s Office has been designed with flexibility, collaboration, and fun in mind. The resulting layout arranged innovative production workspaces, tranquil nooks, entertainment recreations and a suite of meeting room spaces within the same floors. Cafe adjoined to workspaces is found at 2 of the 10 floors.
When it comes to the cafe, Google had a stringent requirement to use either waterproof or cleanroom materials. This is to keep fibers, dust particles and elements that could contaminate the food and beverage away. For aesthetics and comfort, the space had an open ceiling design to maximize floor-to-ceiling heights, while for areas with a drop ceiling, the above ceiling space in the cafe was very tight.
These conditions imposed challenging limits to acoustic designing.
First of all, keep in mind that cleanroom criteria means soft and foamy materials, which typically have high Absorption Coefficients as they absorb noise thus reducing echo, but do collect dust, are out of the picture. Second, silencers wouldn’t cut it because conventional silencers use fibers (Rockwool) to absorb the noise. Also, there was not enough above ceiling space for installation. Finally, the ceiling, which is as big as the space’s layout, has been the main element for acoustic designing. With an open layout, there wasn’t any ceiling panel to begin with. We could work on the walls, the next largest surface area to maximize on acoustic absorption, but the no soft and foamy materials rule tied our hands.
Scope and Solution
Phoenix By KSM was engaged to assist with the office design and provide advice on the:
-
Architectural/Interior Design materials to optimize sound insulation
-
Acoustic and Reverberation Time design and calculations
-
Mechanical Systems noise control
Phoenix By KSM made sure each space fulfills its promise. Production workspaces and tranquil nooks to remain quiet and conducive for deep work and reflections; entertainment recreations and meeting room spaces to contain sounds of chatter and laughter within the designated areas.
We specialize in designing solutions to optimise workplace acoustics, as well as eliminate noise and vibration issues. As an independent engineering firm, we work with architects, engineers and professionals to offer solutions that are customised to each unique and distinct project. For Google Vendor’s Office, we procured acoustic plaster for the cafe’s ceiling. The acoustic plaster satisfies the cafe’s acoustics needs while maintaining the aesthetics.
Fun fact: The acoustic plaster ceiling used in the Google Vendor’s Office was the first in Malaysia. It was air flown from Europe specifically for this project.
CASE STUDY

Google Vendor's Office
